Interior Design Project 2B
Was made to design a house after doing some precedence studies on Smith House by Richard Meier. The house I designed is designed in such a way that people in the interior can actually feel that they are int he exterior of the building. The many windows of the house helps to achieve this effect. Apart from that intersecting planes were also used for the flooring. The walls on the exterior of the building is white. This is to show the contrasting colour of the building amongst nature.
This building is designed for a client who is a freelance nature photographer. It is located amongst trees with the beach at the back of it.
Indulge yourself in these visuals ya?
These are visuals of my mock up models.....


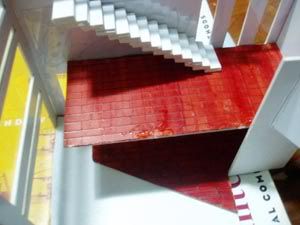
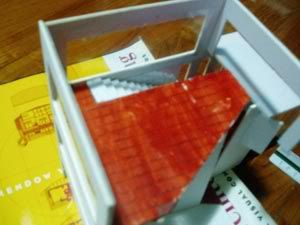
These are the floor plans of my building...

PLan of the 1st storey

Plan of 2nd Storey

Plan of 3rd Storey
Perspectives of my different floors
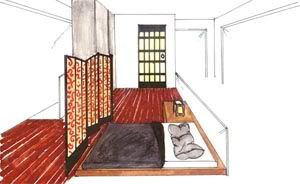
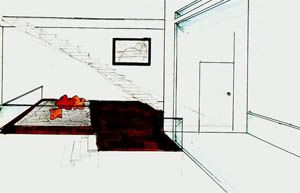
A Poster I Came Up With
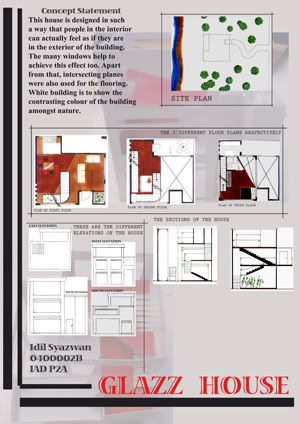














1 Comments:
India's finest decorative arts for luxury home furniture and interiors. Our collection is custom created for you by our experts. we have a tendency to bring the world's best to our doorstep. welfurn is leading Interior design company that gives exquisite styles excellence in producing and Quality standards. will give door-step delivery and can complete the installation at your home. modular kitchen designs bangalore
7:43 AM
Post a Comment
<< Home